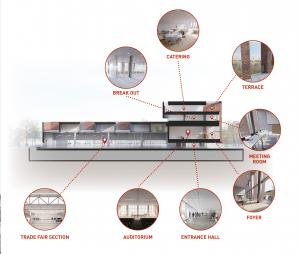Spaces Bruges Meeting & Convention Centre
Entrance hall - Level 0
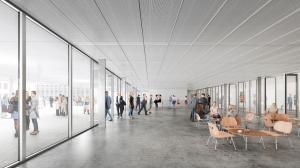
Visitors to the Bruges Meeting & Convention Centre access the building through a spacious entrance area on the ground floor. This area is perfectly suited for on-site visitor registration and offers smooth access to the downstairs cloak room area and toilets.
Specifications Entrance Hall:
Size: 381 m²
4101 ft²
Height: 3,08m
Daylight: yes
Exhibition hall - Level 0:
The trade fair section will measure 4 500m². The roof construction ensures ample direct daylight, creating pleasant natural lighting conditions in the hall. Glass sliding doors on three sides of the building can be opened up to their full width.
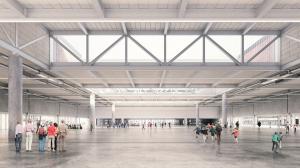
With its total surface ofalmost 4 500 m² and its exceptional 7,5m high ceiling, this spacious exhibition hall is perfectly suited for trade fairs, product presentations, conference poster sessions, dinners, public events or concerts. The sliding glass panels offer a view of the surrounding streets and make it possible for visitors to explore the outside area. The large entrances allow easy access for deliveries.
Specifications Expo Hall:
4447 m²
47867.11 ft²
Height: 7,5m (13,82 under the skylights)
Daylight: yes
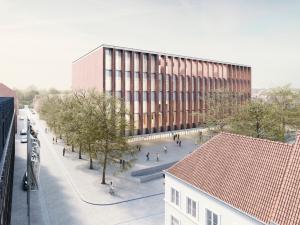
Foyer - Level 1
The conference section has a capacity of up to 510 attendants. The ‘three chairs’-principle will be applied, which means that every attendant will have a chair in the plenary hall, one in the catering area and one in the breakout rooms. All facilities will be available: a plenary hall with – among other things – 510 retractable seats, a large foyer, poster areas, twelve modular breakout rooms and a catering area on the top floor offering magnificent views of the city. There is ample flexibility for various conference setups for small meetings as well as for large international conferences.
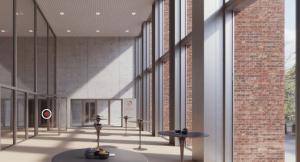
Congress delegates arrive at the first floor in the wonderful foyer area. This area is ideal for coffee breaks, poster sessions or networking opportunities in between sessions.
Specifications Foyer:
176 m²
2012.85 ft²
Height: 7.20m
Daylight: yes
Plenary room - Level 1 and 2
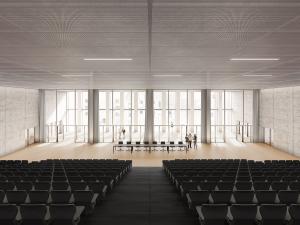
The plenary room can accommodate up to 510 conference delegates. The seat platform is retractable, allowing for various setups. The room can be blacked-out and can be divided into two separate spaces thanks to the adjustable soundproof walls. The seat platform can be retracted in each separate space. The elongated room with its façade-long glass wall has plenty of daylight and offers a view of the new Beursplein.
Specifications Plenary Room:
514 m²
5478.83 ft²
Height: 7,20m
Daylight: yes
Number of seats on the retractable platform
Full Capacity: 510
Plenary Left: up to 255 pax
Plenary Right: up to 255 pax
Foyer - Level 3
This area is ideal for coffee breaks, poster sessions or networking opportunities in between sessions.
Specifications Foyer:
377 m² - 4058 ft²
Height: 3.60m
Breakout rooms - Level 3
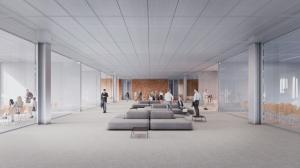
All the multifunctional breakout rooms on the 3rd floor offer direct daylight and are provided with blinds. Several rooms have adjustable soundproof walls and can be divided into two smaller spaces to suit your specific needs.
The breakout rooms are built around a communal foyer area. This area is ideal for coffee breaks, poster sessions or networking opportunities in between sessions.
Specifications breakout rooms:
Number of breakout rooms: 12, all with daylight
| Room | m² | Height |
| Breakout 1 | 92 | 3,6 |
| Breakout 2 | 31 | 3,6 |
| Breakout 3 | 31 | 3,6 |
| Breakout 2+3 | 62 | 3,6 |
| Breakout 4 | 31 | 3,6 |
| Breakout 5 | 31 | 3,6 |
| Breakout 6 | 31 | 3,6 |
| Breakout 5+6 | 62 | 3,6 |
| Breakout 7 | 92 | 3,6 |
| Breakout 8 | 55 | 3,6 |
| Breakout 9 | 37 | 3,6 |
| Breakout 8+9 | 93 | 3,6 |
| Breakout 10 | 37 | 3,6 |
| Breakout 11 | 37 | 3,6 |
| Breakout 12 | 55 | 3,6 |
| Breakout 11+12 | 93 | 3,6 |
| Foyer | 392 | 3,6 |
Catering area - Level 4
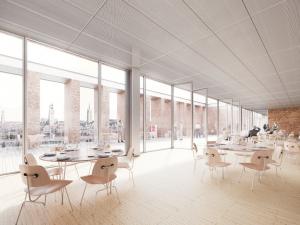
The Bruges Meeting & Convention Centre has a 675 m² catering area, which offers spectacular views of the historical city centre. The area can be used for cocktails, standing or sit-down buffets etc. The fully equipped kitchen is located next to the catering area, which guarantees a swift service.
Catering area specifications:
675 m²
7136.47 ft²
Height: 3,60m
Daylight: yes
Private dining area - Level 4
The smaller 92 m² VIP catering room on the top floor is ideal for smaller private dinners.
Small VIP room specifications:
92 m²
990.28 ft²
Height: 3,60m
Daylight: yes
Terrace - Level 4
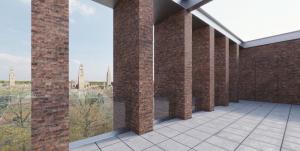
From the rooftop terrace, delegates can enjoy beautiful views of medieval Bruges.
Specifications Terrace:
193 m²
2077.43 ft²
The unique location of this new state-of-the-art building, in the very heart of a Unesco World Heritage City and within walking distance from all central hotels, restaurants and attractions is an absolute unique selling point. All rooms can be used in flexible formats (plug & play), in order to respond optimally to the specific wishes of organizers. The ingenious architecture ensures a smooth logistical flow, even when several events take place simultaneously. We are eagerly looking forward to the inauguration of the building in January 2022.
For larger conferences it is possible to collaborate with other nearby local partners, such as the Concert Hall. The building is situated nearby at 't Zand with a maximum capacity of 1289 pax.
